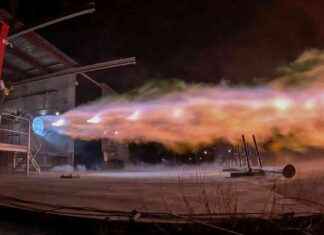CLEVELAND, Ohio – Construction is likely to start soon for two notable buildings at the edges of the Cleveland Clinic’s main campus, in the wake of approvals granted Friday by the Cleveland City Planning Commission.
The public body gave a thumbs-up to designs for an $11.1 million office building that will house a growing division of IBM Corp. and a dental clinic tied to a $515 million health-education collaboration between the Clinic and Case Western Reserve University.
The commission’s actions pave the way for foundation work on both buildings. The projects will require another round of reviews before vertical construction can begin.
Renderings presented at Friday’s meeting offered the first glimpse of the IBM building, at East 105th Street and Cedar Avenue, and the dental clinic, north of Chester Avenue between East 93rd and 97th streets. Both projects will occupy transitional sites where institutional uses run up against houses in the surrounding Fairfax and Hough neighborhoods.
The IBM building will sit at the northern end of Opportunity Corridor, a boulevard that’s been pitched as an economic-development tool and a link between the highway system at East 55th Street and the employment hub of University Circle.
The 43,000-square-foot space will be a new home for the business that started out as Explorys, a homegrown healthcare data analytics company. IBM acquired Explorys in 2015 and has folded the company into the technology giant’s Watson Health division.
Hemingway Development plans to erect the building, which IBM will lease, on a parking lot owned by the Clinic. The Clinic will continue to own the underlying land and has the right to buy the IBM building from Hemingway at the end of a 10-year lease.
IBM currently is leasing space for Explorys in downtown Cleveland, at the 1111 Superior office tower. The company’s new building, a white-brick structure guided by the Clinic’s austere design standards, will be complete in early 2018. Site work could start in 30 to 45 days.
Cleveland City Council approved a financial-incentive package for the project last year.
“The expectation is that there will be 300 jobs in this building,” Brian Smith, the Clinic’s director of strategic project development, told the planning commission.
Plans prepared by GLSD Architects show 191 parking spaces and pockets of greenery and seating areas meant to soften the edges of the site.
A few blocks away, the Clinic and CWRU aim to open their 134,000-square-foot dental clinic in spring 2019 – a timeline that dovetails with the planned completion of the partners’ Health Education Campus to the south. The clinic will replace an existing facility on CWRU’s campus, where dental students provide relatively low-cost care under professional supervision.
The new, three-story building will hold 200 chairs for dental care.
To make way for the project, the KinderCare Learning Center at University Circle moved into newly constructed space at the Innova apartments across East 97th Street. The childcare center’s former building, on Clinic-owned land, will be razed. CWRU owns the rest of the site.
Architect Philip LiBassi, of the Westlake Reed Leskosky firm, said crosswalks at East 93rd and East 100th streets will be the main connections between the dental clinic and the rest of the Health Education Campus on the south side of Chester. He predicted as many as 1,000 crossings a day by students and faculty members on foot.
Planning commission members raised questions about traffic and safety on a busy main street. And the city’s planning and community development departments encouraged the Clinic and CWRU to add outdoor seating and make other efforts to better integrate the building with its surroundings, including the existing Hough neighborhood and new housing and retail.
“I think we’re moving this in the right direction,” said Freddy Collier, the city’s planning director.
Our editors found this article on this site using Google and regenerated it for our readers.





